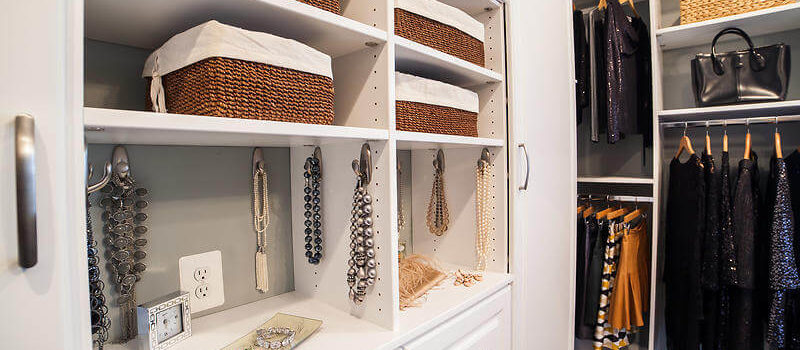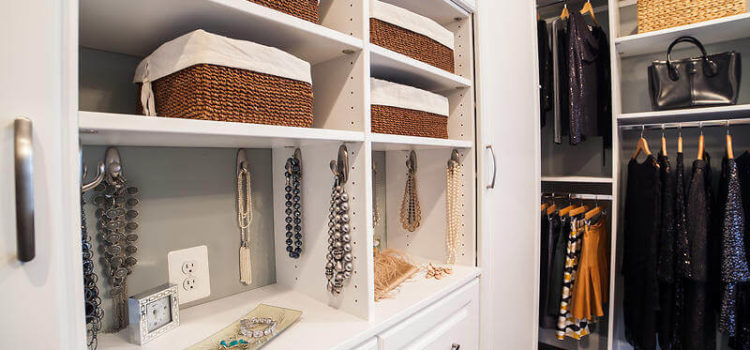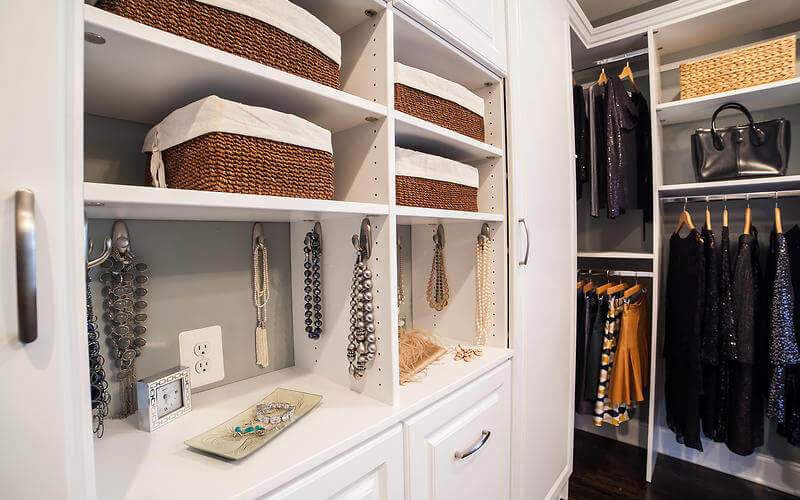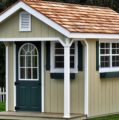


If you’re currently facing the small walk-in closet predicament, you’re in the right place to find solutions. Custom closet design can help maximize storage volume in even the most irregular and unfortunately-sized closets.
A walk-in closet can be quite a luxury. Who doesn’t drool over those beautiful closets you see with miles of shelving and hanging space and even an island in the middle full of storage drawers?! But just because you have a closet that you can “walk” into, doesn’t mean that you have a huge closet. In fact, some “walk-in” closets can be quite small. One sided. Or even more of a step-in then really a “walk” in. And if you have a smaller walk-in closet, it can be even more complicated to organize then a large wall closet.
Here are our top 3 small walk in closet designs.
Layout #3: Rock an ‘L’ Shape
The bare minimum size for a walk-in closet is understood to be 5×5’. Assuming the door swings outward, this means you only have room for a very particular arrangement of storage units. Rather than trying to stuff the closet full on all walls, working within an ‘L’ shape will help you keep everything far more organized and accessible. For these admittedly tiny walk-in closets, we recommend a truly custom combination of hanging rods and open shelving to effectively store your wardrobe essentials.
One example: situate two hanging rods at waist height, one on the wall opposite the door and the other on one of the adjacent walls. Your hanging rods will, therefore, form an ‘L’ when viewed from above. Add three or four angled shoe shelves above these rods and fill the rest of the remaining vertical space with open adjustable shelving. This way you’ll maximize every last inch of wall space without sacrificing the area that usually hangs below your suits.
Layout #2: Shelves vs. Rods
If your walk-in closet managed to get away with only the minimum 3 feet of walking space and you’re stuck with only one wall that’s appropriate for hanging rods, this layout is for you. Of course, adding dual hanging rods to this wall will significantly increase your hanging storage, if that’s what you care most about. However, you might be surprised to discover that the opposite wall (which is usually left bare by developers) can still be used for valuable storage space. A custom designer can incorporate the slimmest of shelving units onto that previously-unused wall, usually at a depth of 12” or less, to help you gain more usable surfaces.
Alternatively, this layout idea can be customized further by incorporating open shelving units (including angled shoe shelves) on both opposing walls, with as little hanging space as your wardrobe actually requires. Knits and denim actually wear better when stored flat, and you may find that folding clothes lets you fit even more into your minimally-sized closet. Include a single hanging rod section around 72” for any long garments you might need to hang, and you’ll be good to go.
Layout #1: Duals and Drawers
For a rectangular walk-in closet with minimal walking space, start your design by adding dual hanging rods on both longer walls. Usually placed around 40 and 80 inches, dual hanging rods essentially double your available hanging space without taking up any more valuable square inches. Add in a bank of soft-close drawers topped with open shelving on the short wall opposite the closet door, and you’ve instantly gained the luxurious feel your closet was lacking.
This layout is perfect for partners sharing a closet, because you can easily store clothing separates (slacks, blouses, shirts, skirts, and pants) in cohesive areas organized by color, season, or occasion, and you won’t have to expand into each other’s limited territory.
With These Layouts, No Walk-In Closet is Too Small.
Armed with the layout ideas that most commonly succeed, you’ll be able to create a more stable plan for how to improve your clothes storage situation. Keep in mind that each of these ideas is merely a starting place, and that a custom design expert will be able to modify and combine these ideas as necessary to create a truly functional layout for your particular space. And, even better, with your storage space maximized, you might even have room to include custom accessories that take a closet from basic to beautiful.











No comments so far.
Be first to leave comment below.